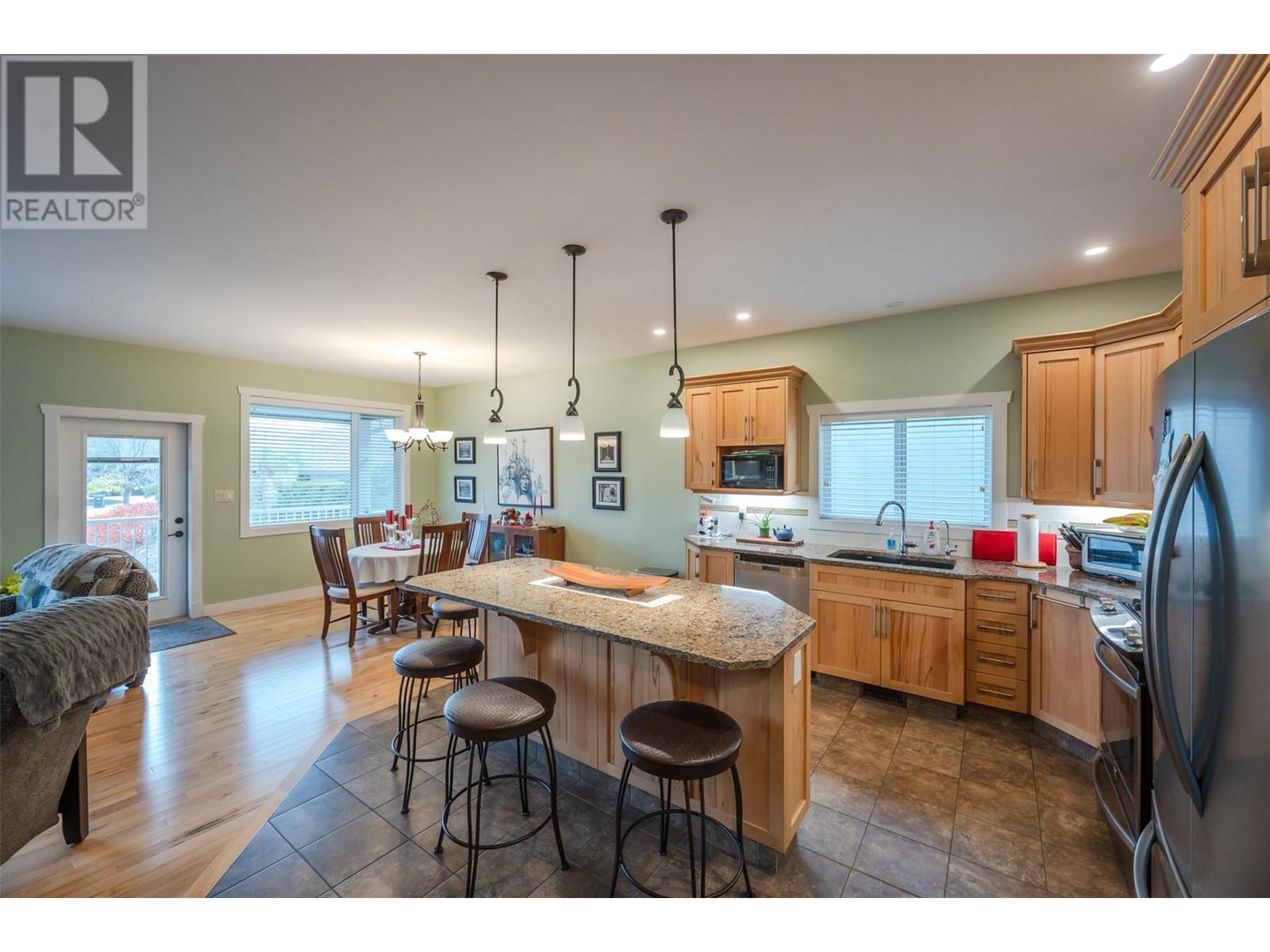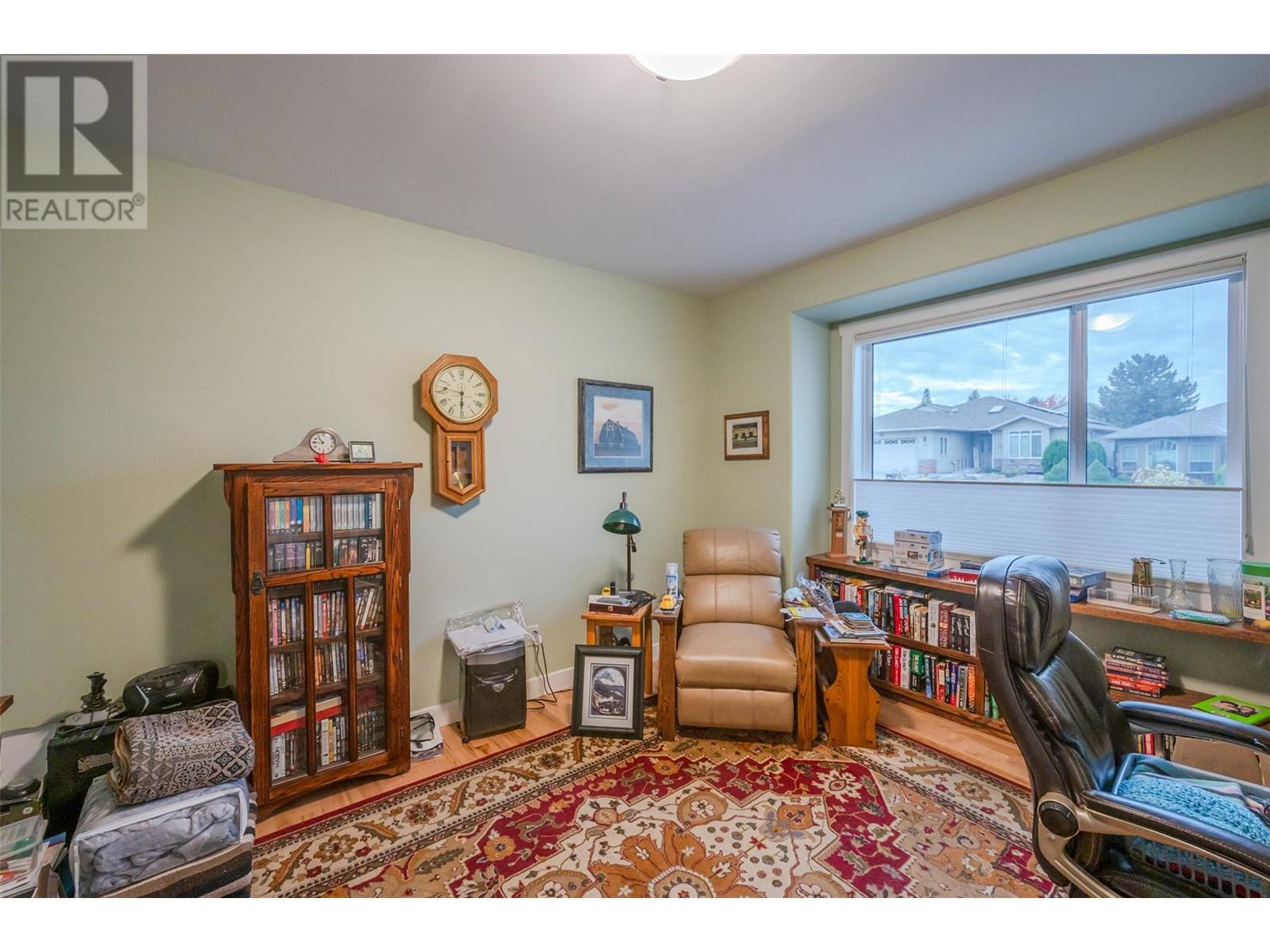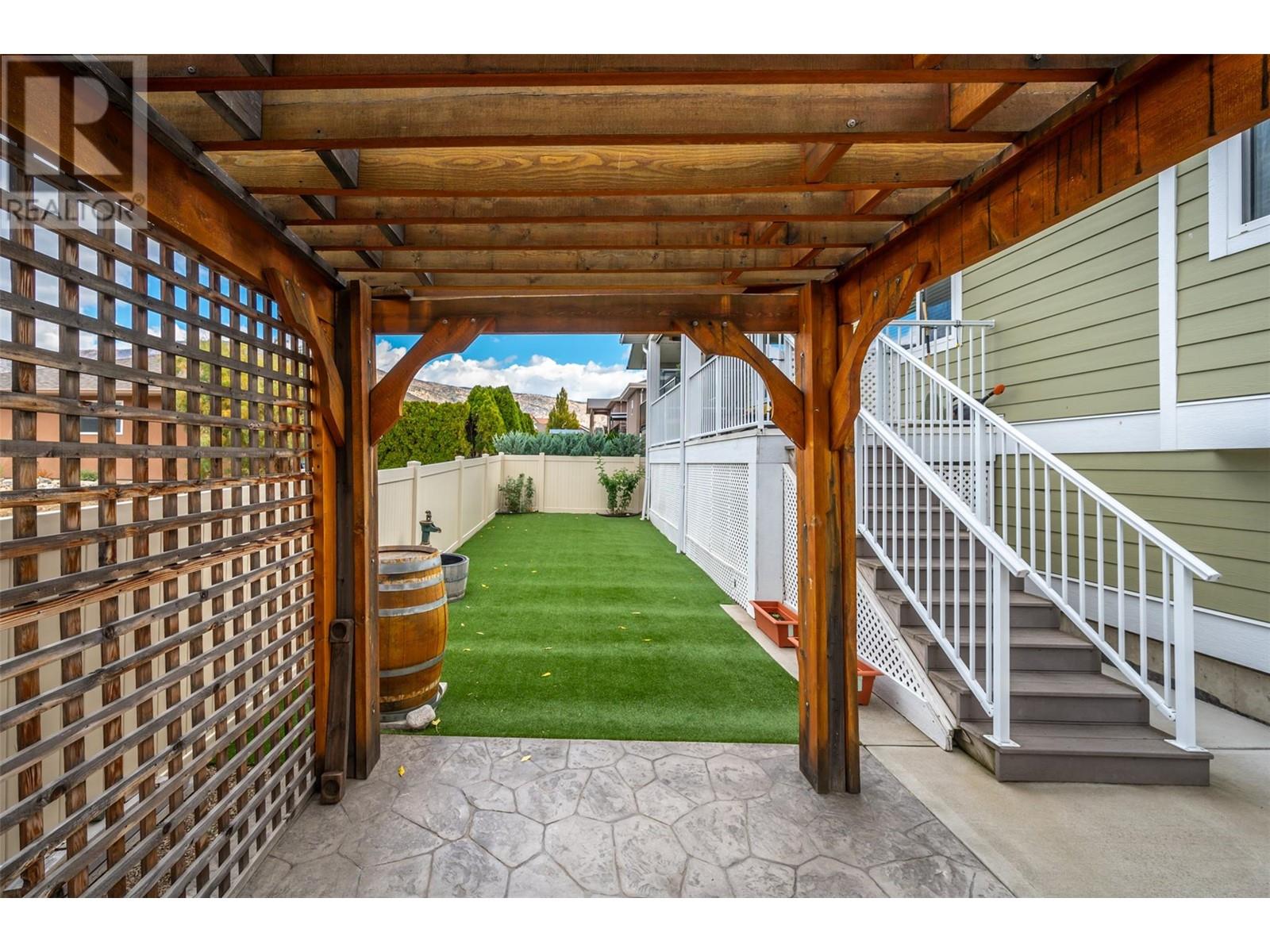334 Chardonnay Avenue Oliver, British Columbia V0H 1T0
$730,000
This true rancher offers a thoughtfully designed layout, perfect for easy living. Entering the home, you are greeted by a bright, open foyer filled with natural light. The open-concept kitchen, living, and dining areas provide a seamless flow, making it ideal for both intimate family gatherings and larger social events. The kitchen features a spacious island with seating options and extra storage. A gas fireplace adds warmth and comfort. The home includes two generously sized bedrooms, with the primary suite offering a 3-piece en-suite bathroom and natural light from a skylight. The large den, featuring glass French doors, provides flexibility as a home office or can be easily converted into a third bedroom for guests. The oversized double garage provides ample storage, while the unique 6-foot crawl space with a window affords additional possibilities for storage or customization. Practical features include stackable laundry in a full-sized laundry room with an extra sink, as well as central air conditioning and heating for year-round comfort. The fully covered deck provides a comfortable outdoor space for any weather, and the backyard is designed for low maintenance with astro turf, a gazebo for shade, and full vinyl fencing with lockable gates for added privacy and security. The location is highly desirable, close to Oliver Rotary Beach on Tuc-el-Nuit Lake, the KVR Trail, and Inkaneep Golf Course. This property combines functional design with an excellent location. (id:44708)
Property Details
| MLS® Number | 10326585 |
| Property Type | Single Family |
| Neigbourhood | Oliver |
| Amenities Near By | Golf Nearby, Park, Recreation, Schools, Shopping, Ski Area |
| Community Features | Pets Allowed |
| Features | Level Lot, Central Island, Balcony |
| Parking Space Total | 4 |
| View Type | Mountain View |
Building
| Bathroom Total | 2 |
| Bedrooms Total | 2 |
| Appliances | Refrigerator, Dryer, Range - Gas, See Remarks, Hood Fan, Washer/dryer Stack-up, Water Softener |
| Architectural Style | Ranch |
| Basement Type | Crawl Space |
| Constructed Date | 2014 |
| Construction Style Attachment | Detached |
| Cooling Type | Central Air Conditioning |
| Exterior Finish | Stone, Composite Siding |
| Fireplace Fuel | Gas |
| Fireplace Present | Yes |
| Fireplace Type | Unknown |
| Flooring Type | Mixed Flooring |
| Heating Type | Forced Air, See Remarks |
| Roof Material | Asphalt Shingle |
| Roof Style | Unknown |
| Stories Total | 1 |
| Size Interior | 1569 Sqft |
| Type | House |
| Utility Water | Municipal Water |
Parking
| Attached Garage | 2 |
Land
| Access Type | Easy Access |
| Acreage | No |
| Fence Type | Fence |
| Land Amenities | Golf Nearby, Park, Recreation, Schools, Shopping, Ski Area |
| Landscape Features | Landscaped, Level |
| Sewer | Municipal Sewage System |
| Size Irregular | 0.12 |
| Size Total | 0.12 Ac|under 1 Acre |
| Size Total Text | 0.12 Ac|under 1 Acre |
| Zoning Type | Residential |
Rooms
| Level | Type | Length | Width | Dimensions |
|---|---|---|---|---|
| Main Level | Living Room | 15'2'' x 16'2'' | ||
| Main Level | Primary Bedroom | 16'6'' x 17'2'' | ||
| Main Level | Office | 12' x 14' | ||
| Main Level | Laundry Room | 6'2'' x 6' | ||
| Main Level | Kitchen | 21'7'' x 20'11'' | ||
| Main Level | Dining Room | 9'6'' x 11'6'' | ||
| Main Level | Bedroom | 13'2'' x 9'6'' | ||
| Main Level | 4pc Bathroom | 7'7'' x 5'9'' | ||
| Main Level | 3pc Ensuite Bath | 8'3'' x 9' |
https://www.realtor.ca/real-estate/27568620/334-chardonnay-avenue-oliver-oliver

Natasha Badger
Personal Real Estate Corporation
www.teamgreen.ca/
https://www.facebook.com/profile.php?id=100083051866591

302 Eckhardt Avenue West
Penticton, British Columbia V2A 2A9
(250) 492-2266
(250) 492-3005

John Green
Personal Real Estate Corporation
www.teamgreen.ca/

302 Eckhardt Avenue West
Penticton, British Columbia V2A 2A9
(250) 492-2266
(250) 492-3005





















