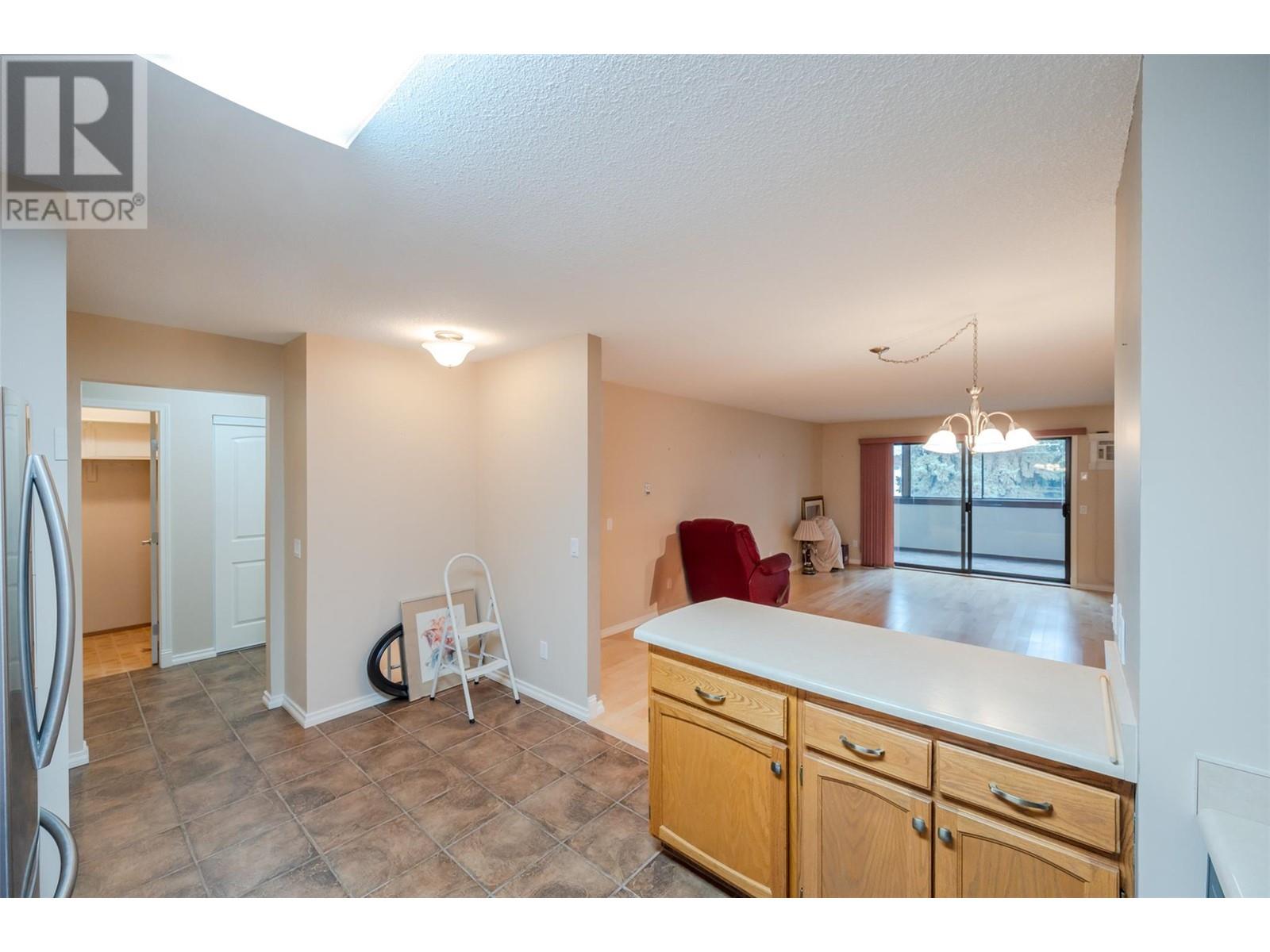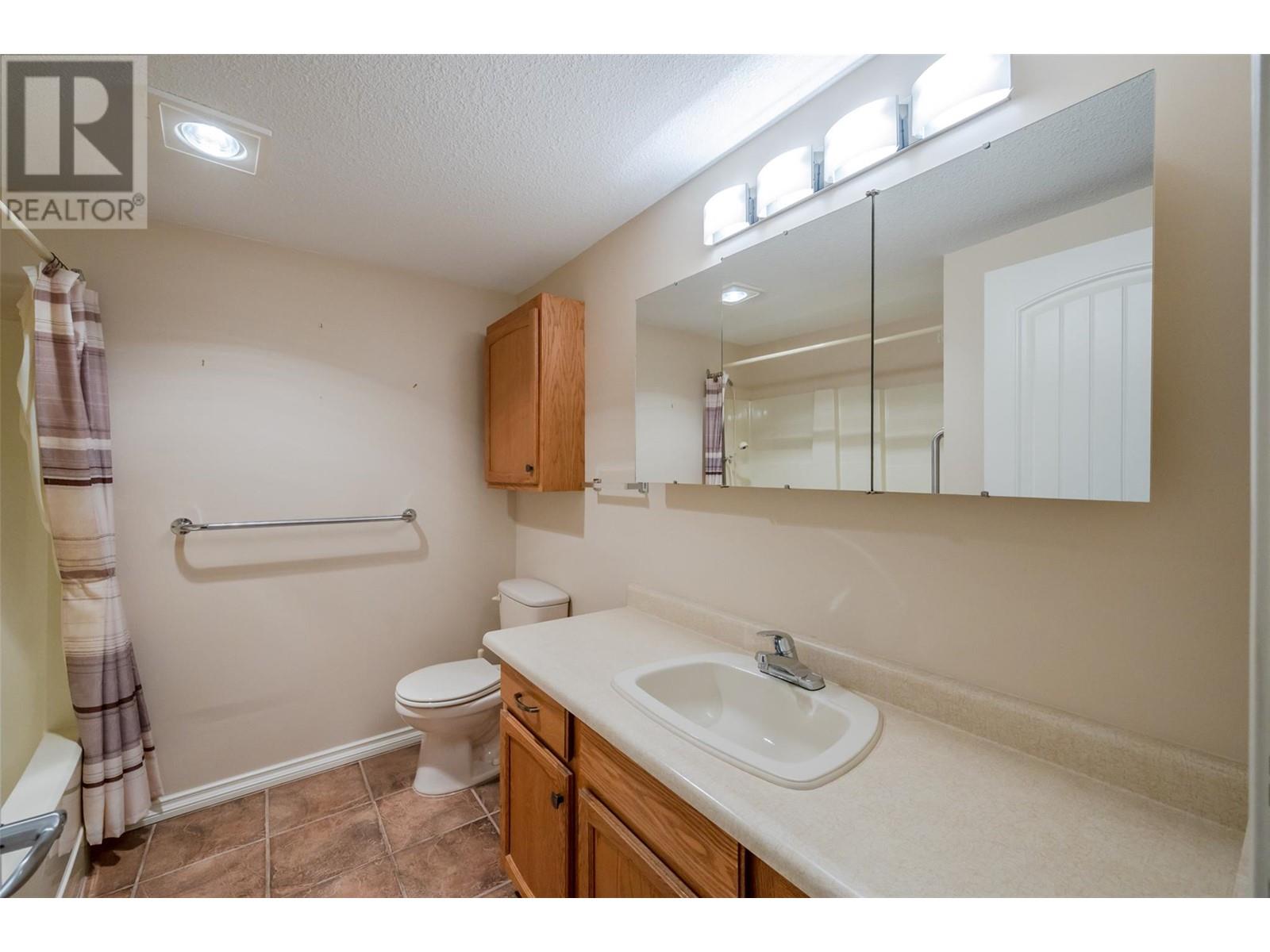187 Warren Avenue W Unit# 206 Penticton, British Columbia V2A 3N1
$225,000Maintenance,
$378.81 Monthly
Maintenance,
$378.81 MonthlyACCEPTED OFFER - PENDING PROBATE. CONTINGENT. Convenient location! This 1 bed, 1 bath condo is ideal for downsizers or snowbirds. OPEN CONCEPT kitchen/dining/living space provides plenty of space which leads off to the covered, enclosed deck. The main bedroom is spacious with lots of closet space. Completely this unit, there is an additional storage room, in suite laundry, and STAINLESS STEEL appliances. 2 parking spaces (1 covered, 1 uncovered) and storage unit. Nearby public transit, Cherry Lane Mall, parks, amenities, and restaurants. No pets. No short term rentals. 55+. By appointment only. Measurements are approximate only - buyer to verify if important. (id:44708)
Property Details
| MLS® Number | 10323880 |
| Property Type | Single Family |
| Neigbourhood | Main South |
| Community Features | Pets Not Allowed, Rentals Allowed, Seniors Oriented |
| Parking Space Total | 1 |
| Storage Type | Storage, Locker |
Building
| Bathroom Total | 1 |
| Bedrooms Total | 1 |
| Amenities | Storage - Locker |
| Appliances | Refrigerator, Dishwasher, Dryer, Range - Electric, Microwave, Washer |
| Architectural Style | Other |
| Constructed Date | 1986 |
| Cooling Type | Wall Unit |
| Heating Fuel | Electric |
| Heating Type | Baseboard Heaters |
| Stories Total | 1 |
| Size Interior | 859 Sqft |
| Type | Apartment |
| Utility Water | Municipal Water |
Parking
| See Remarks | |
| Carport | |
| Stall |
Land
| Acreage | No |
| Sewer | Municipal Sewage System |
| Size Total Text | Under 1 Acre |
| Zoning Type | Unknown |
Rooms
| Level | Type | Length | Width | Dimensions |
|---|---|---|---|---|
| Main Level | Storage | 5' x 10'9'' | ||
| Main Level | Living Room | 13'4'' x 14'7'' | ||
| Main Level | Kitchen | 15'7'' x 10'4'' | ||
| Main Level | Dining Room | 13'6'' x 6'11'' | ||
| Main Level | Primary Bedroom | 12' x 14'3'' | ||
| Main Level | 4pc Bathroom | 8'4'' x 7'8'' |
https://www.realtor.ca/real-estate/27394461/187-warren-avenue-w-unit-206-penticton-main-south

Scarlett Barber
Personal Real Estate Corporation
www.sellwithscarlett.com/

10114 Main Street
Summerland, British Columbia V0H 1Z0
(250) 494-8881




























