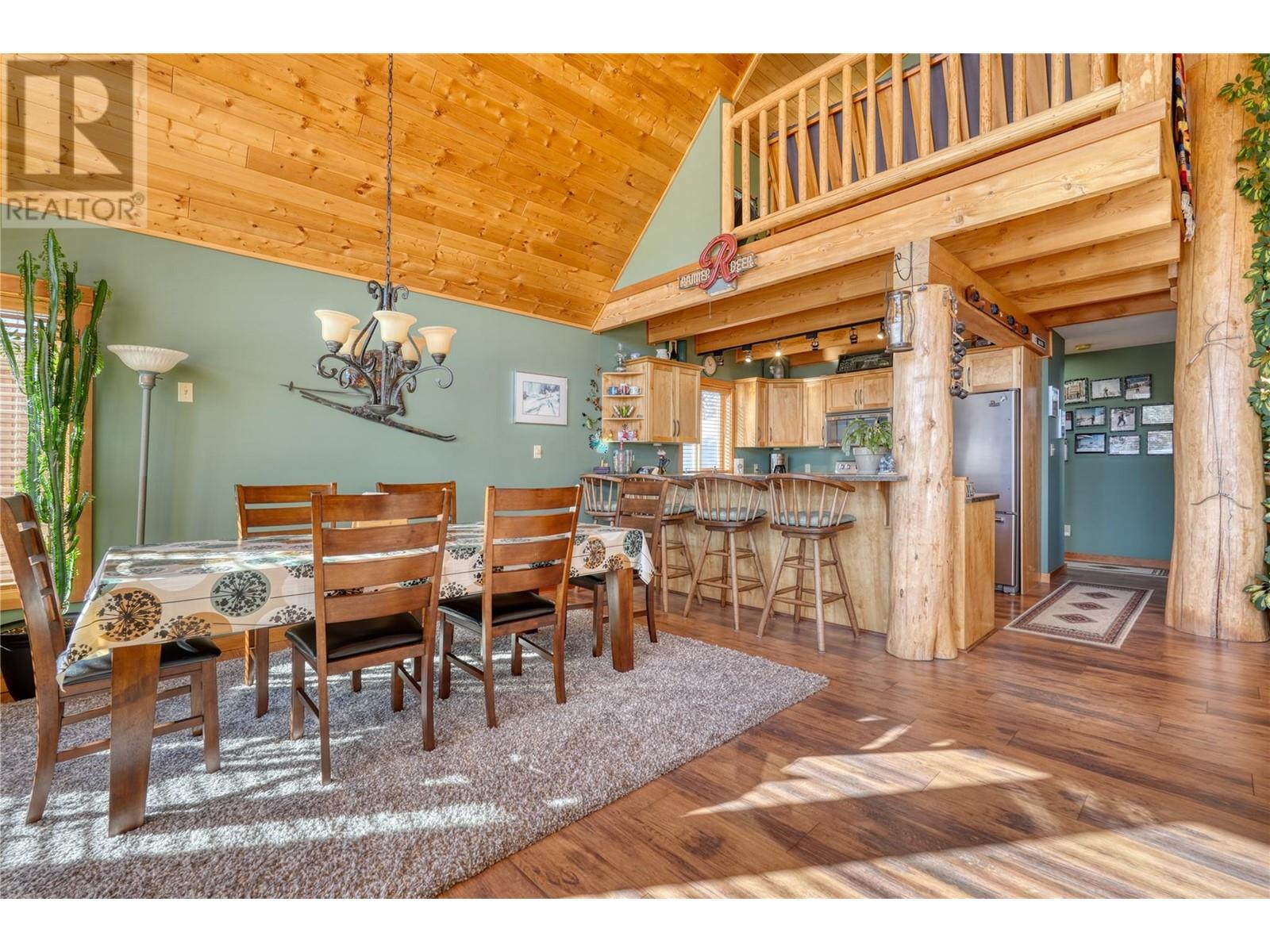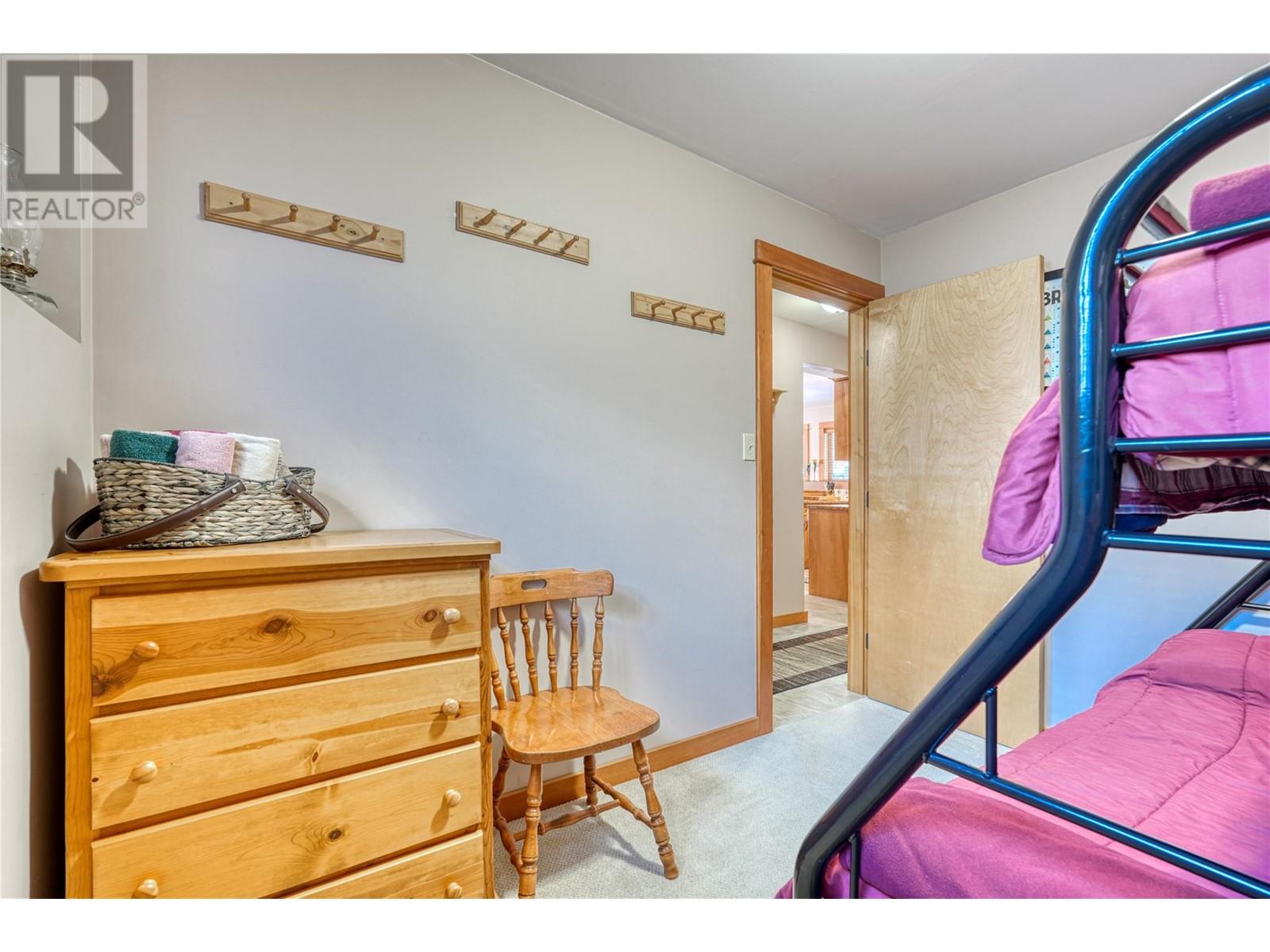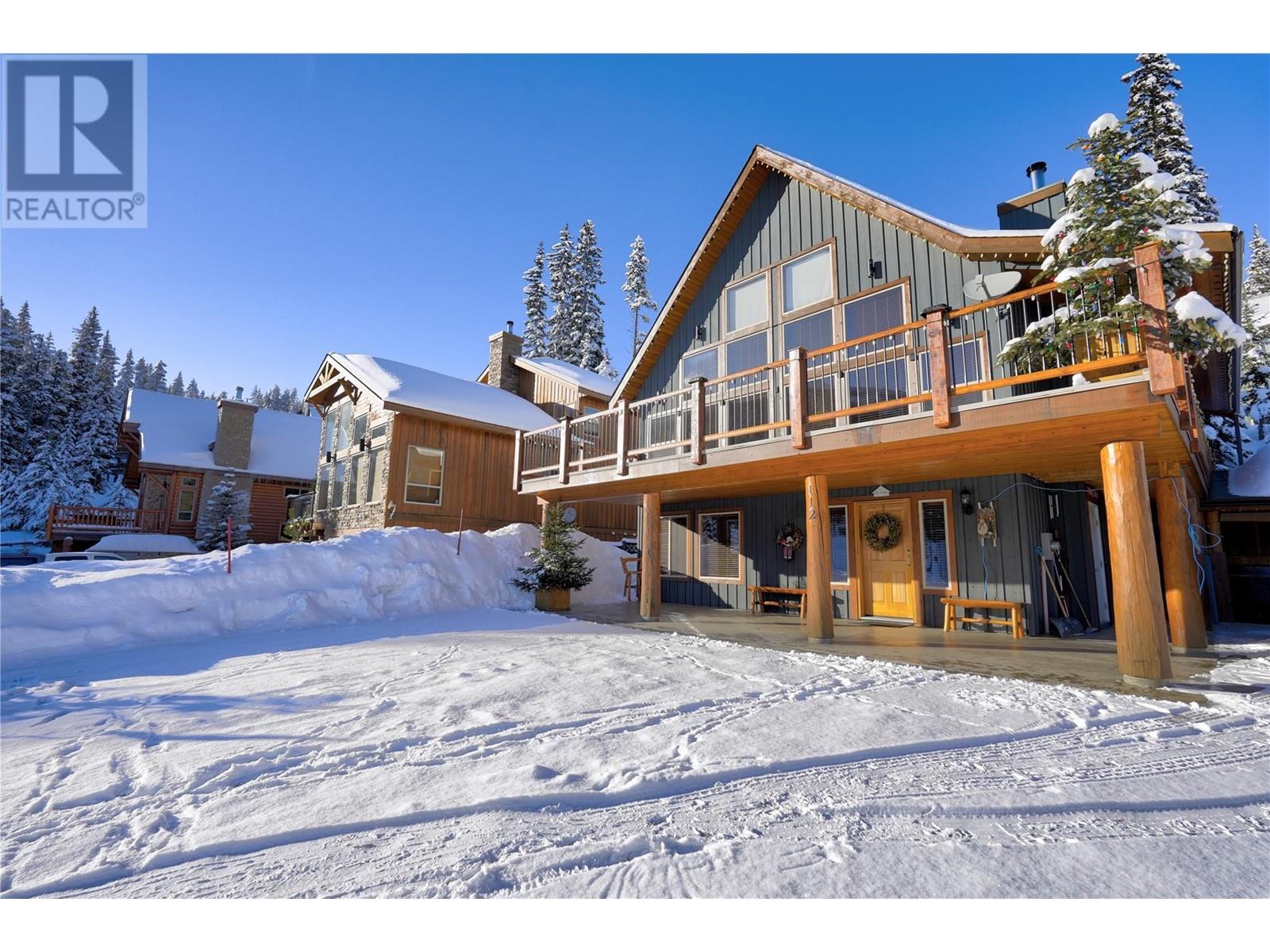112 Creekview Road Penticton, British Columbia V2A 0E2
$1,398,000
Unbelievable opportunity to own this “Never Before Offered for Sale” ski-in / ski-out home at APEX Mountain Resort with prime trailside location and a short walk to village amenities. This well maintained 5 bedroom, 4.5 bathroom home offers everything you need to enjoy the mountain lifestyle year round. Functional layout provides for a large and welcoming foyer offering room enough for everyone to gear-up and hit the slopes at the same time, with convenient adjacent 2 piece bathroom and laundry area. From here you can also access the 2 bedroom, 1 bathroom lock-off in-law suite with 2nd full kitchen. Perfect for all the visiting family or guests. Upstairs, the main level is bright and beautiful with a stunning south facing lofted ceiling letting in an abundance of natural light and majestic mountain views day or night. The open concept kitchen, living room with cozy wood fireplace and dining room are perfect for entertaining. Also on the main floor is the master bedroom with 3 piece ensuite bathroom plus the main 4 piece bathroom. Upstairs enjoy a spacious loft mezzanine with 2 additional bedrooms and main 4 piece bathroom. Step out onto the large, partially covered deck space to enjoy the Hot Tub and views. (id:44708)
Property Details
| MLS® Number | 10324710 |
| Property Type | Single Family |
| Neigbourhood | Penticton Apex |
| Amenities Near By | Recreation, Ski Area |
| Community Features | Family Oriented, Rural Setting |
Building
| Bathroom Total | 5 |
| Bedrooms Total | 5 |
| Constructed Date | 2004 |
| Construction Style Attachment | Detached |
| Fireplace Fuel | Wood |
| Fireplace Present | Yes |
| Fireplace Type | Conventional |
| Half Bath Total | 1 |
| Heating Fuel | Electric |
| Heating Type | Baseboard Heaters, See Remarks |
| Stories Total | 3 |
| Size Interior | 2792 Sqft |
| Type | House |
| Utility Water | Community Water User's Utility |
Parking
| Surfaced |
Land
| Access Type | Easy Access |
| Acreage | No |
| Land Amenities | Recreation, Ski Area |
| Sewer | Municipal Sewage System |
| Size Irregular | 0.13 |
| Size Total | 0.13 Ac|under 1 Acre |
| Size Total Text | 0.13 Ac|under 1 Acre |
| Zoning Type | Unknown |
Rooms
| Level | Type | Length | Width | Dimensions |
|---|---|---|---|---|
| Second Level | Primary Bedroom | 14'10'' x 10'9'' | ||
| Second Level | Living Room | 17'2'' x 25'6'' | ||
| Second Level | Kitchen | 9'10'' x 10'4'' | ||
| Second Level | Dining Room | 9'10'' x 15'3'' | ||
| Second Level | 4pc Ensuite Bath | 4'11'' x 7'10'' | ||
| Second Level | 3pc Ensuite Bath | 11'9'' x 7'2'' | ||
| Third Level | Loft | 13'2'' x 9'8'' | ||
| Third Level | Bedroom | 10'7'' x 13'2'' | ||
| Third Level | Bedroom | 10'9'' x 13'1'' | ||
| Third Level | 4pc Bathroom | 5' x 9'7'' | ||
| Main Level | Living Room | 13'3'' x 15'6'' | ||
| Main Level | Kitchen | 15' x 9'11'' | ||
| Main Level | Foyer | 13'3'' x 25'6'' | ||
| Main Level | Bedroom | 10' x 8'5'' | ||
| Main Level | Bedroom | 10' x 12'7'' | ||
| Main Level | 4pc Bathroom | 4'11'' x 8'5'' | ||
| Main Level | 2pc Bathroom | 5'2'' x 6'2'' |
https://www.realtor.ca/real-estate/27449742/112-creekview-road-penticton-penticton-apex

Mike Stohler
Personal Real Estate Corporation
www.mikestohler.com/

10114 Main Street
Summerland, British Columbia V0H 1Z0
(250) 494-8881

























































